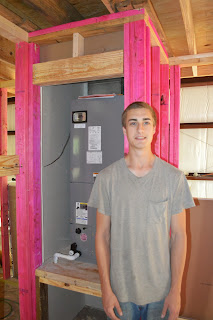But I can elaborate a bit. There has been a great deal of interior work going on.
Like this shot of Jonathan working on the middle wall. To the right will be the Big Hall Of Tools.
To the left, where Jonathan is working, will be our assembly area.
Let these guys loose, and after a while there is this--a building within a building:
That two foot overhang is the walk way for our upstairs wood storage.
Now meet Daniel, son of Melvyn. He and his Dad are installing our HVAC system.
His burden is to keep us cool in the Summer and warm all winter. He looks optimistic, doesn't he?
Fast forward through installation of wiring (failed to photograph that stage) and we are ready for insulation. Here is a view of the east wall, and the north east corner. Our drywall crew did a great job taping off exposed wood, not to mention protecting the floor:
And here is our drywall crew, seen from inside the "Clean Room":
Let these guys loose, and it wasn't long before we had real, enclosed spaces.
Here's a view of the front door area, and past my Dad's shoulder is our "Clean Room".
Only, it's not too clean just yet. Hopefully that will be soon.
So this is where we are, 29 September, 2013.
Thanks for watching along!






If envy is one of the seven deadly sins, I'm in big trouble. Looking great guys!
ReplyDeletePeter, they're all deadly! But I understand your compliment and very much appreciate the kind word.
Delete