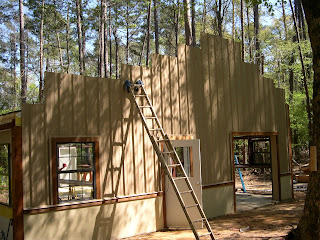Eric and Jonathan have been doubling as carpenters for the past week or so.
Here the north wall (window wall) is getting sheathed with plywood. The inspiration for this wall is the Sculptor's Studio at Mt. Rushmore, the one used by Gutzon Borglum. This will be a far cry from his timber frame wonder, but the best we can do!
Back to the west wall. Here Jonathan is nailing up a stucco-patterned board as wainscot. The metal sheets will terminate on the wainscot cap (cedar) which we hope gives the building an appearance more inviting, less industrial:
With the wainscot in place, we are finally ready for the metal siding. You can tell that Spring has started in earnest here in East Texas:
And the view of our west wall after the sheets are all applied:
Of course those sheets will be trimmed to follow the rake of the roof, which will give the finished appearance. Good job, guys!
Oh, and a final shot showing the shop cat. He suffers from a severe case of curiosity, and he was intrigued by this high corner once it was closed in:
Predictably, he could not get himself down. That was my job. Fortunately, we have a number of ladders around the place.
"Out of ivory palaces stringed instruments have made Thee glad." Psalm 45: 8
Thursday, March 28, 2013
Saturday, March 16, 2013
Wood and Steel
"Wood and Steel" may not be an original title, but it is a descriptive one.
Our plan has been to attach a wooden section to the metal frame--both increasing floor size and making the whole building a bit more organic. This 8' x 40' addition will have a bank of north-facing windows, and benches along that north wall to take advantage of glare-free light. And, get a nice view of the back yard as a bonus. Here, Eric and Jonathan are attaching ledger boards to the eave strut. You can see the framing for those north windows:
And to the ledger boards, rafters are nailed for a shed roof:
Add some plywood decking:
Then some 30# felt, and it's starting to look like an enclosed space:
Time to start on the side walls. Plywood sheathing has been nailed up, and next comes the vapor barrier:
Which enables the crew to install the west-facing window:
This was most welcome. With our window in place, we can open it up for some fresh air...it was getting rather stuffy in there.
:>)
Our plan has been to attach a wooden section to the metal frame--both increasing floor size and making the whole building a bit more organic. This 8' x 40' addition will have a bank of north-facing windows, and benches along that north wall to take advantage of glare-free light. And, get a nice view of the back yard as a bonus. Here, Eric and Jonathan are attaching ledger boards to the eave strut. You can see the framing for those north windows:
And to the ledger boards, rafters are nailed for a shed roof:
Add some plywood decking:
Then some 30# felt, and it's starting to look like an enclosed space:
Time to start on the side walls. Plywood sheathing has been nailed up, and next comes the vapor barrier:
Which enables the crew to install the west-facing window:
This was most welcome. With our window in place, we can open it up for some fresh air...it was getting rather stuffy in there.
:>)
Subscribe to:
Posts (Atom)










